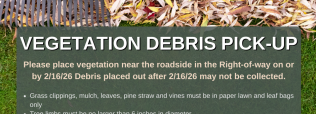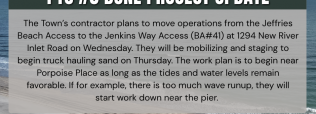Land Disturbance Application
Requirements
All effort shall be made to protect the continuing growth of native trees. In doing so, the following conditions shall be met.
-
No alteration of a lot or building site shall take place without a zoning permit.
-
All COASTAL FOREST OVERLAY DISTRICT (CFOD) requirements shall apply to new and existing lots.
-
The area of disturbance is the proposed or existing structure footprint plus the six feet in each direction. Trees are allowed to be removed within the area of disturbance.
-
All trees protected by this ordinance nine inches in circumference measured four feet from the ground may not be removed outside the area of disturbance.
-
Dead and diseased trees may be removed.
-
Pervious materials shall be used for the construction of any surfaces located outside the footprint of the principal structure and any accessory buildings allowed. (Commercial development and roads are exempt from this requirement). Pervious materials are, but not limited to, pervious concrete, pervious asphalt, slate gravel, river rock, slatted wood and other similar materials or products designed to allow water to pass through.
-
Driveway design shall minimize land disturbance as much as possible in order to maximize natural areas.
-
No clear cutting of lots is permitted.
-
CAMA Determination: Heather Styron is the CAMA contact with the NC Department of Environmental Quality covering North Topsail Beach and is available at heather.m.styron@deq.nc.gov 252-515-5417 (office) 252-725-3903 (work cell). 400 Commerce Ave, Morehead City, NC 28557. Please inquire about the need for a CAMA determination.
SITE PLAN REQUIRED. Before development of a lot an applicant must submit a site plan to the zoning office for review and approval. Developing building sites in the CFOD requires maximal preservation of trees and vegetation. The site plan shall show the following:
(1) All requirements for a building permit application;
(2) All trees outside the area of disturbance greater or equal to nine inches in circumference measured four feet from the ground;
(3) Location of all structures, utilities, septic tanks, driveways and parking areas; and
(4) Location of all natural areas.
(D) Enforcement.
(1) Trees removed, other than those permitted under this ordinance, shall be replaced by a quantity of trees totaling the circumference of the tree removed (i.e., six three-inch in circumference trees may replace one 18-inch tree). Replacement trees are not to be less than three inches in circumference, measured four feet from the ground.
(2) Any lot cleared before submitting a site plan shall be assessed a penalty of one replacement tree, which must be at least three inches in circumference measured four feet from the ground, per foot of road frontage. A 50-foot lot would require 50 trees for replacement.
(E) Species of trees protected. Trees protected by this ordinance include all native oak, pine, cedar, maple, wax myrtle and all others indigenous to the area. (Ord. passed 11-2-2011)
Fill/grading: (V ZONE CERTIFICATION REQUIRED)
(a) Minor grading and the placement of minor quantities of non-structural fill may be permitted for landscaping and for drainage purposes under and around buildings and for support of parking slabs, pool decks, patios and walkways.
(b) The fill material must be similar and consistent with the natural soils in the area.
(c) The placement of site-compatible, non-structural fill under or around an elevated building is limited to two feet. Fill greater than two feet must include an analysis prepared by a qualified registered design professional demonstrating no harmful diversion of floodwaters or wave runup and wave reflection that would increase damage to adjacent elevated buildings and structures.
(d) Non-structural fill with finished slopes that are steeper than five units horizontal to one unit vertical shall be permitted only if an analysis prepared by a qualified registered design professional demonstrates no harmful diversion of floodwaters or wave runup and wave reflection that would increase damage to adjacent elevated buildings and structures.
(e) Fill for structural support is prohibited in the SFHA which should be consistent with § 7.05(A)(17).
Application Process
Please complete this application:
- Log into: https://www.citizenserve.com/northtopsailbeach
- Mouse over “Services” tab in the top bar
- Click on "Planning and Zoning"
- In the left-hand column, click on "Apply online"
- Select "Zoning and Floodplain Permit" in the drop-down menu
- Complete the application and click "submit"




